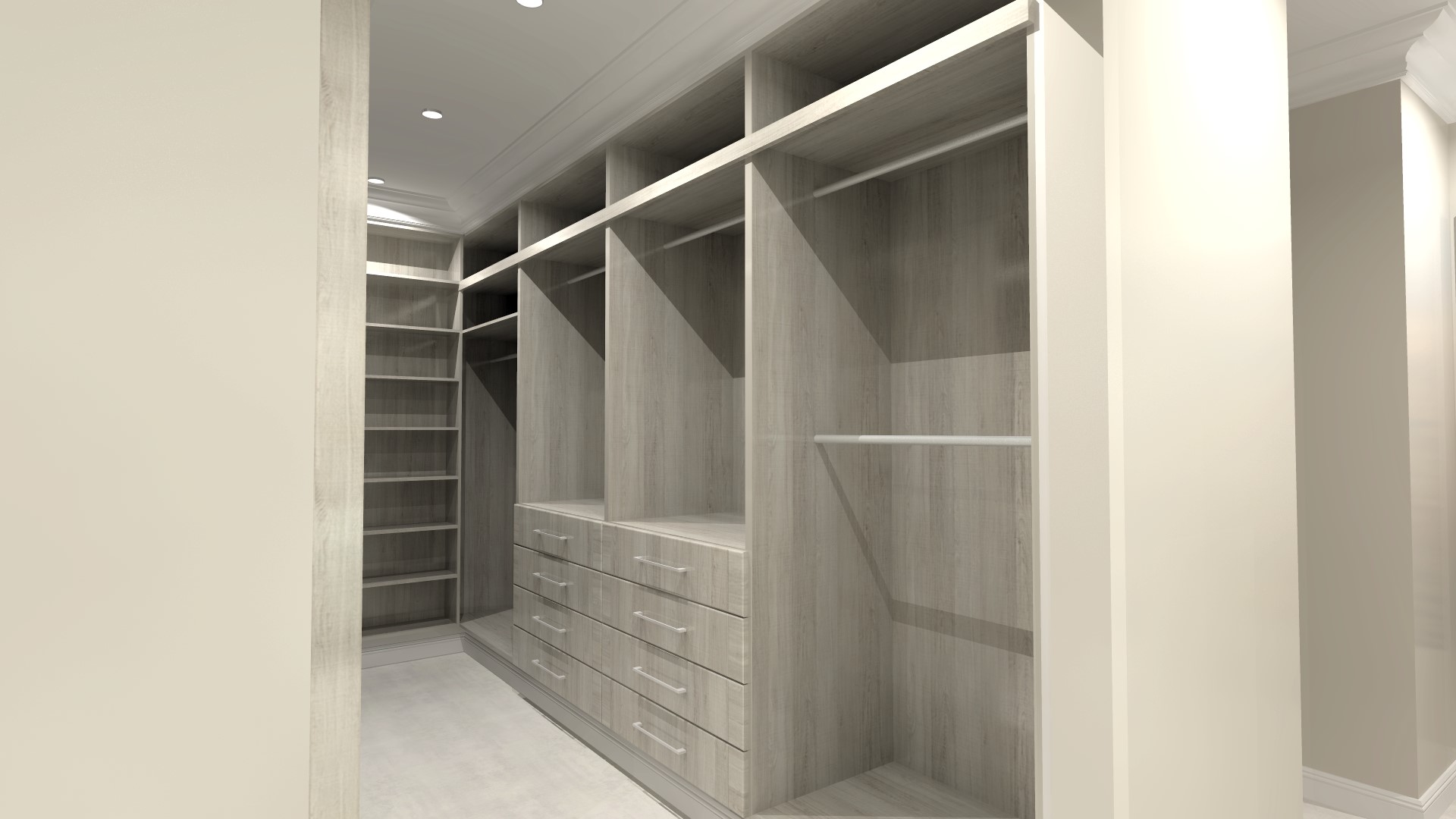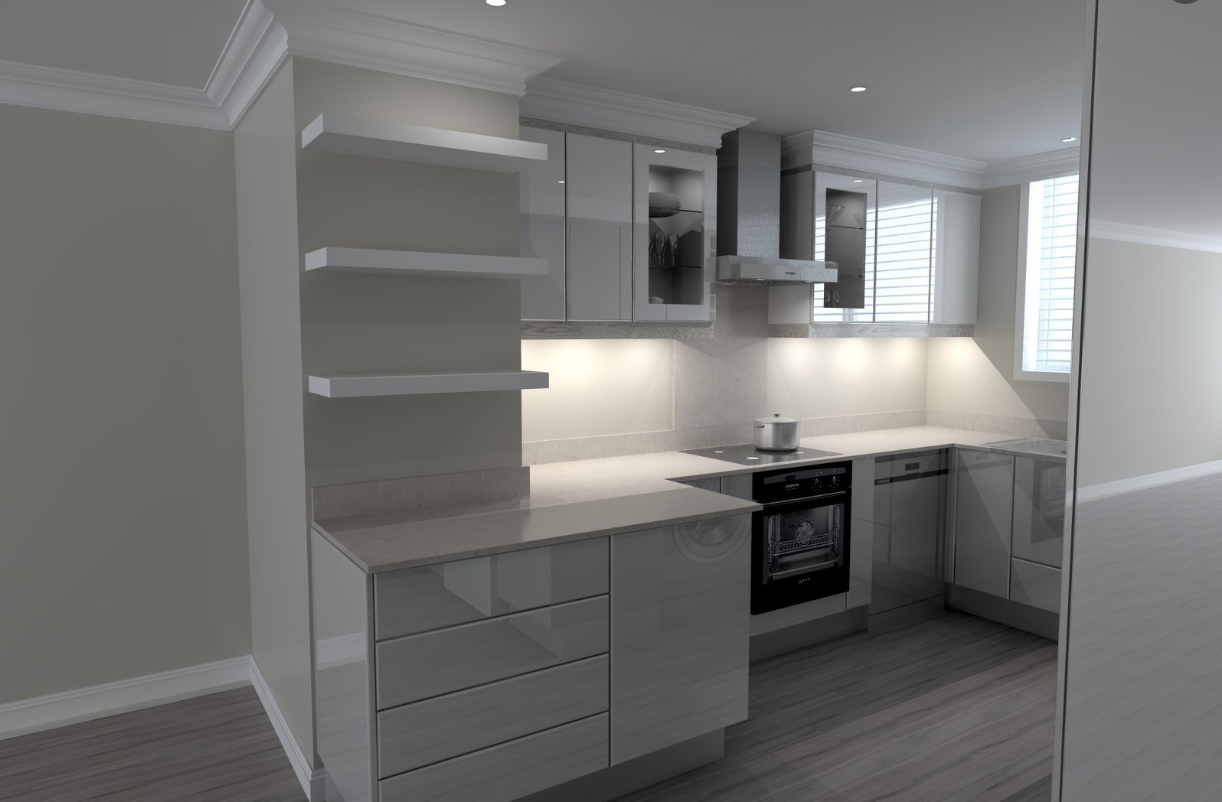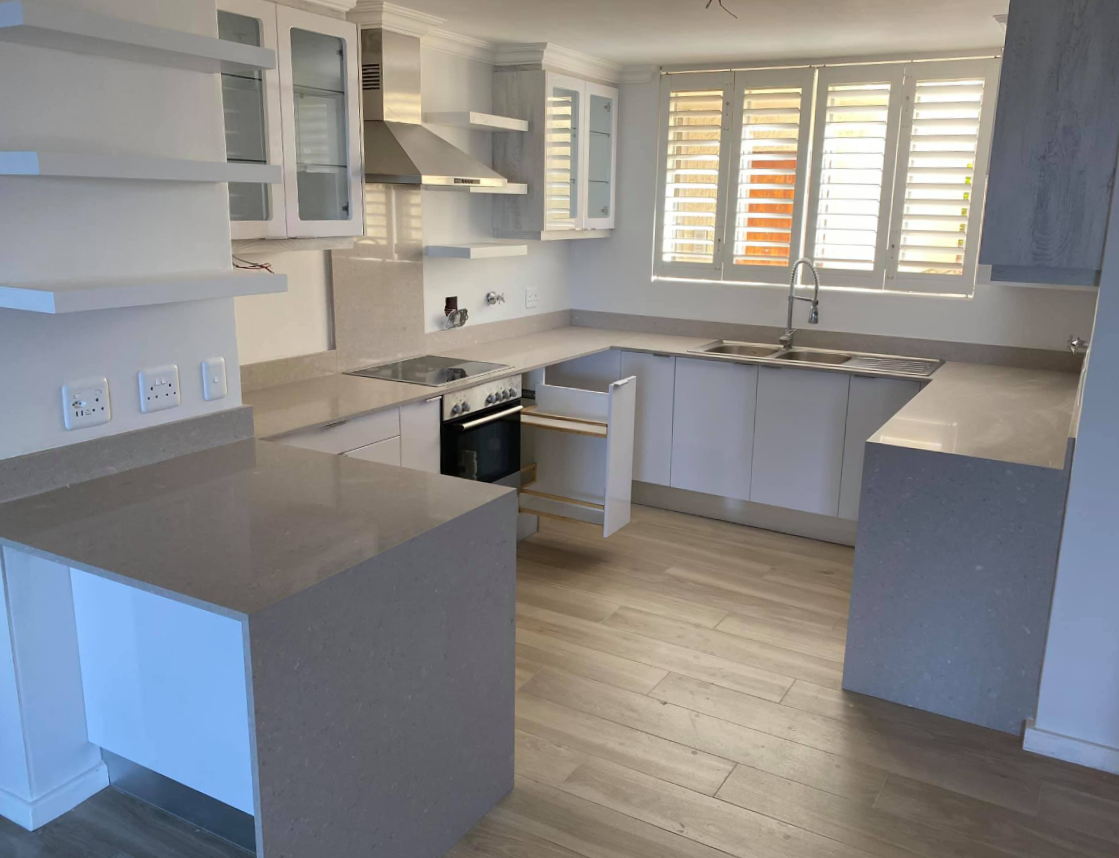3D Design
Bring Your Vision to Life with 3D Design
A successful kitchen renovation starts with a clear plan, and our 3D design services give you the ability to visualize your space before any construction begins. Instead of relying on guesswork, you’ll see realistic renderings of your new kitchen, bathroom, or custom cabinetry, allowing you to explore different layouts, finishes, and materials with confidence.
This process helps eliminate uncertainty by providing a clear representation of how everything will come together. It also allows for adjustments before work starts, ensuring that your renovation meets both your aesthetic and functional needs. Whether you’re redesigning your kitchen layout for better flow or selecting the perfect cabinetry style, our 3D designs allow you to make informed decisions, saving you time and money in the long run.
By combining expert craftsmanship with cutting-edge technology, we help you achieve a kitchen renovation that is not only visually stunning but also perfectly suited to your lifestyle.


1. Consultation
We start with a personalized consultation to understand your vision and requirements, ensuring a tailored approach from the very beginning

2. Design
Our team creates detailed designs and plans, refining every detail with you to ensure the final outcome perfectly matches your style and needs.

3. Craftmanship
Skilled artisans meticulously build each piece using high-quality materials, combining traditional techniques with modern innovations for exceptional results.

4. Installation
We handle the careful installation and add final touches to ensure everything fits perfectly and looks impeccable in your space.


See Your Kitchen Renovation Come to Life Before Construction Begins
A kitchen renovation can be a big investment, and 3D design helps ensure that every detail is right before construction begins. The image on the left represents the initial concept, carefully designed to align with the client’s style, space, and functionality needs. On the right, the completed project showcases how the vision was brought to life with expert craftsmanship and attention to detail.
With 3D design, you can explore different layouts, materials, and finishes, making confident choices before any work starts. This not only helps prevent costly changes down the line but also guarantees a seamless transformation from concept to reality.


Considering a Renovation? Get in Touch and Bring Your Vision to Life!
If you’re thinking about a renovation, now is the perfect time to turn your ideas into reality. Our team of experts is ready to guide you through every step of the process, from initial consultation to project completion. Whether you’re looking to update, improve functionality, or completely transform your space, we’re here to help make it happen. Contact us today to start your journey toward a beautifully renovated space
What is 3D design and how can it benefit my renovation project?
3D design is a digital representation of your space, allowing you to visualize your renovation before any physical work begins. By using 3D models, we can showcase various design elements, layouts, and materials in a way that traditional plans can’t. This gives you a clearer picture of how the finished project will look, making it easier to make informed decisions. It helps minimize surprises, ensuring the final result aligns with your vision and needs.
How accurate are the 3D designs in representing the final result?
Our 3D designs are highly accurate and closely reflect the final outcome of your renovation. While the designs are digital renderings, we use precise measurements to ensure that what you see in the design closely matches the finished space. While minor adjustments can occur during the physical work, the overall look and feel will be exactly as shown in the 3D model.
Will I be able to make changes to the 3D design?
Absolutely! One of the key benefits of 3D design is the flexibility it offers. You’ll have the opportunity to review the design and suggest changes before the renovation begins. Whether it’s tweaking the layout, changing materials, or adjusting finishes, we can make the necessary updates to the design to ensure it aligns perfectly with your vision.
